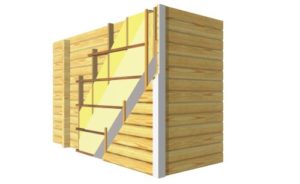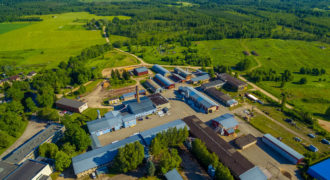- Empty cart
Insulated log homes
For better enrgy efficiency a log home can be additionally insulated.
The thermal conductivity of timber is ca 12 times lower than of concrete. Timber works as a regulator of the inner climate, by saving excess air humidity and releasing it back into dry air as required. A log house has always a pleasant internal atmosphere and these qualities must be taken into account when insulating log walls.
The qualities of a log house are maintained best if another organic material or rock wool is used by insulating.
Key to insulation
A log wall is like “three in one” – the thermal resistance and attractiveness of timber as a finishing material will be added to the constructional properties of the log. This serves as a reason for many people to leave a log wall genuine at any rate, by covering it only with a toning timber protection agent. All the best log house manufacturers only appreciate the use of more nature friendly materials concerning insulating. Natural materials are allergy free. Materials capable of tolerating air humidity and not causing film effect are suitable. For instance:
- Cellulose wool, which is harder to use than any other loose wool. It’s a natural recyclable material. Scrap paper is used within ca 82% at the production thereof. Cellulose wool both binds and releases humidity, thus being similar to timber. It’s fireproof, sound insulating and thermally resistant.
- Rock wool. 92-99% of the volume of rock wool comprises of air; thus a good thermal insulation capacity will be ensured. Rock wool allows water vapour to penetrate as much as air does; owing to this rock wool is “breathing” and ensures a good microclimate. Rock wool has high fire resistance and a good sound insulating capacity. Rock wool is treated with respective agents in order to reduce its humidity absorbing capacity. More than 95% of the raw material for rock wool is stone.
- Cork, which comes from Europe and Africa (main areas of distribution: Spain, Portugal, Algeria, Morocco, Tunisia). Insulating panels made of the bark of the cork oak are natural; minimum energy is used when manufacturing thereof, and they’re 100% recyclable. Cork panel forms a good acoustic barrier in the wall. Cork is fireproof and has a good thermal insulating capacity. It’s weatherproof, yet accumulates and releases air humidity; therefore it suits next to a log wall to support good inner climate properties.
Lining on the internal or external side of the wall?
The basics of wall insulation are the same irrespective of whether insulation is installed on the inside or outside. A wall should be thermally resistant, airtight, soundproof and have a capability of binding humidity and releasing it. Using a material with film effect will ruin the microclimate of a log building. The insulation of a log house is usually installed also on the external surface of the external wall. Yet also insulating the internal side of the external wall will yield no substantial loss of efficiency, since the squared log wall on the outside is a bad thermal conductor and will work as an insulating layer itself too. We definitely recommend leaving a nice log wall visible on one side. Yet if the owners of a house with external lining feel that there’s too much log inside the house, then the house wall can be covered with tiles, wallpaper, etc., on the inside.
Mounting technology
In the case of modern laminated square log houses the sinking of a wall is minor. The help of specialists should be sought when installing lining for a new log house. Sliding bars are used as roofing battens. Insulating material panels should be installed in two (or more) layers so that material joints don’t overlap by layers. Wind barrier panel is mounted on external insulation material, then an airing gap left. Lining board is mounted on the airing carcase. In the case of internal insulation internal lining may be mounted on top of insulating material.

In the case of the example given a layer of rock wool is installed between 50 x 50 mm vertical sliding bars. Next, another layer of rock wool is installed between horizontal 50 x 50 mm bars. Then the insulating material is covered with wind barrier panel. Distance strips are mounted on top of it, which should be placed perpendicularly to lining boards. Boarding in any style may be freely used as lining boarding.

