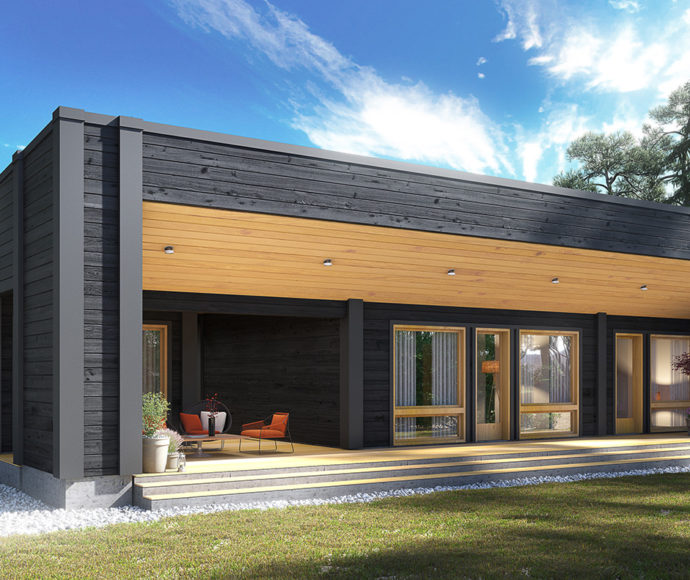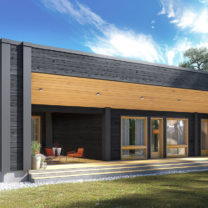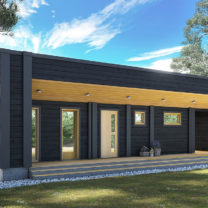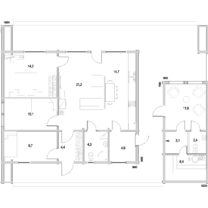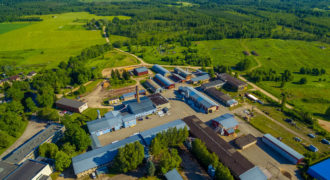- Empty cart
Gregor103.4 m2
Gregor stands out for its striking design and architectural appeal. There is a main house and an annexe that has a multitude of uses: a home office, gym possibly, it also has a bathroom, shower, and sauna. The terraces in front and the back of the house allows to enjoy the outdoors whole day. The whole complex is under one roof.
- Floor area: 103,4 m2
- Storeys: 1
- Bedrooms: 3
- Terrace: 71,4 m2
- The project can be modified according to client`s requirements.
- The house can be produced from laminated square logs.
- We also produce houses based on individual projects.
Pictures and floor plans
