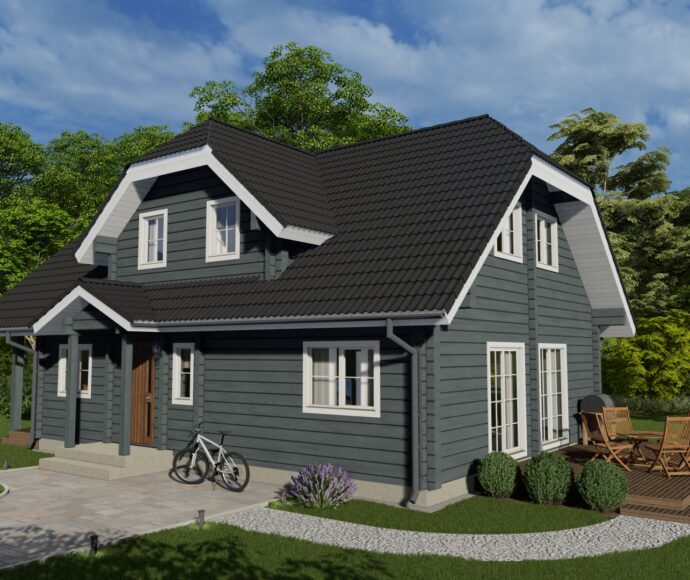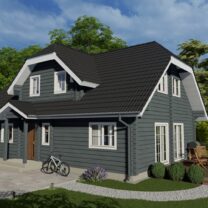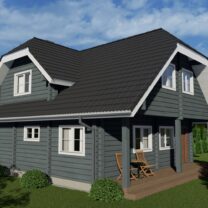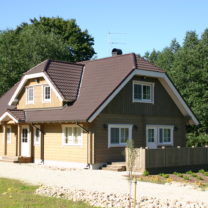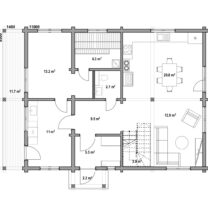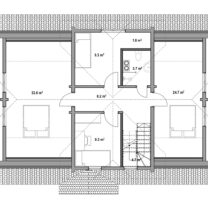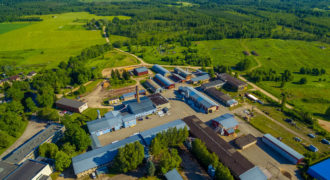- Empty cart
Lagle180.9 m2
Lagle is a two-story log house, offering a spacious and practical design. The first floor includes a bright, open-plan living room and kitchen, a sauna, and utility rooms. The second floor features four bedrooms, but the layout allows additional rooms or repurposing a part of the indoor space into a covered balcony.
- Floor area: 180,9 m²
- Net Internal Area (from 1,6 m height under sloping roof): 155,9 m2
- Storeys: 2
- Bedrooms: 4
- Terrace/balcony: 11,7 m²
- The project can be modified according to client`s requirements.
- The house can be produced from laminated square logs or round logs.
- We also produce houses based on individual projects.
Pictures and floor plans
