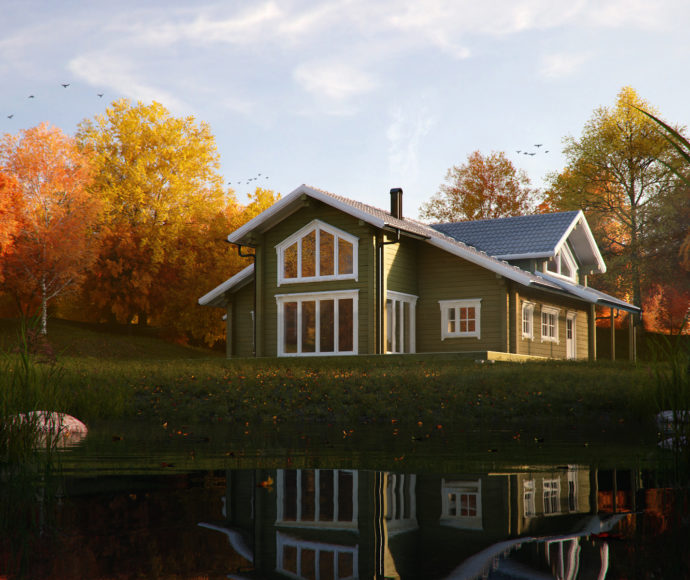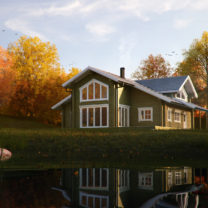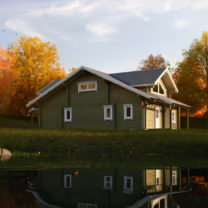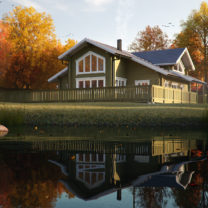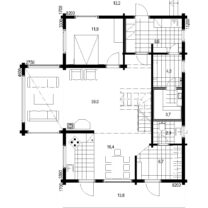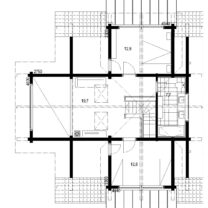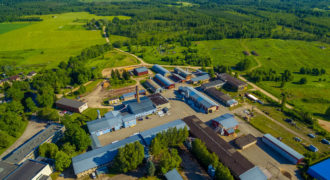- Empty cart
Liisa143.5 m2
Log house Liisa is a two-story log house with magnificent architecture. The first floor has a kitchen-dining room, a living room partially open to the roof, one bedroom, and shower and utility rooms. The second floor has bedrooms and a bathroom. A second-floor spacious stair hall is overlooking the living room.
- Floor area: 143,5 m²
- Storeys: 2
- Bedrooms: 3
- Terrace: 25,8 m²
- The project can be modified according to client`s requirements.
- The house can be produced from laminated square logs or round logs.
- We also produce houses based on individual projects.
Pictures and floor plans
