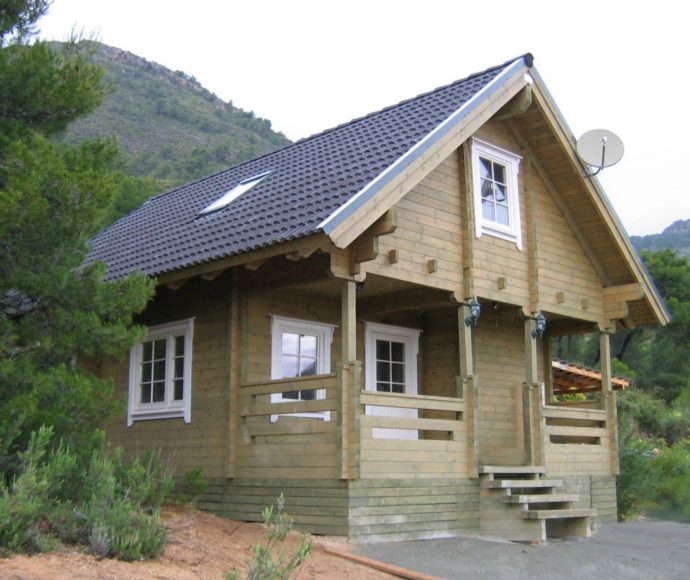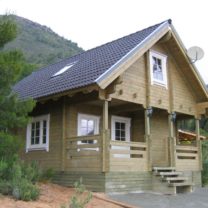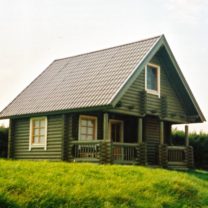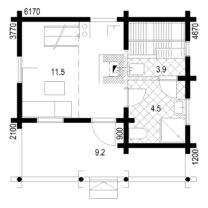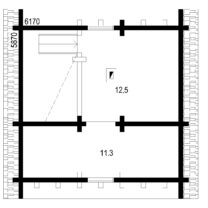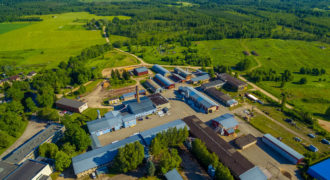- Empty cart
Liisu43.7 m2
A sauna house with a spacious lounge area and two small rooms on the second floor. The house has a small covered terrace for comfortable outside lounging.
- Floor area: 43,7 m2
- Net Internal Area (from 1,6 m height under sloping roof): 31 m2
- Storeys: 2
- Bedrooms: 1
- Terrace: 9,2 m²
- The project can be modified according to client`s requirements.
- The house can be produced from laminated square logs or round logs.
- We also produce houses based on individual projects.
Pictures and floor plans
