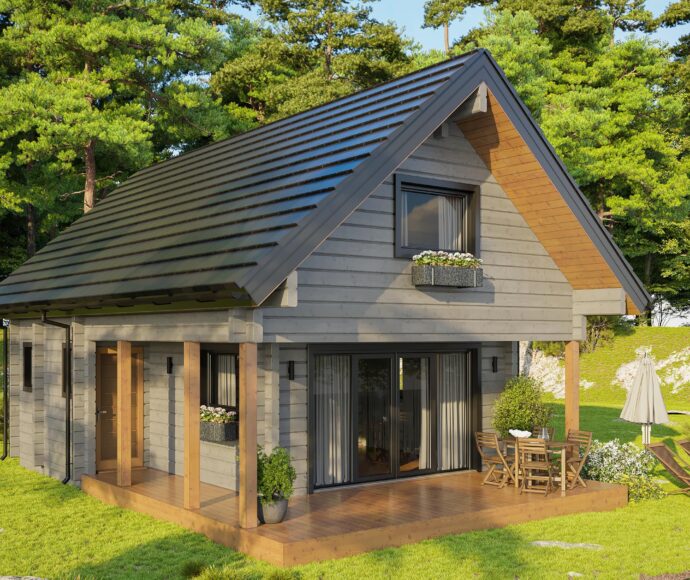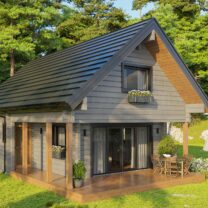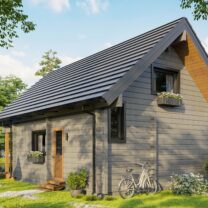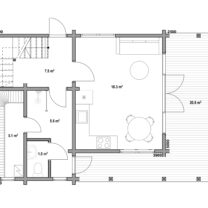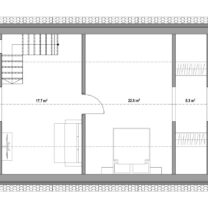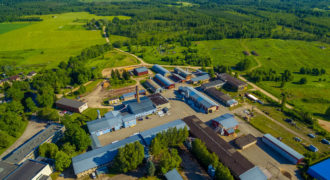- Empty cart
OTT86.8 m2
A two-storey log cabin with a sauna and a sitting room on the first floor and rooms for sleeping with a storage space on the second floor. Under the overhanging second floor there is a 20 m2 terrace, which is accessable from the sauna as well as from wide terrace doors of the sitting room.
- Floor area: 86,8 m2
- Net Internal Area (from 1,6 m height under sloping roof): 68,6 m2
- Storeys: 2
- Bedrooms: 2
- Terrace: 20,5 m2
- The project can be modified according to client`s requirements.
- The house can be produced from laminated square logs.
- We also produce houses based on individual projects.
Pictures and floor plans
