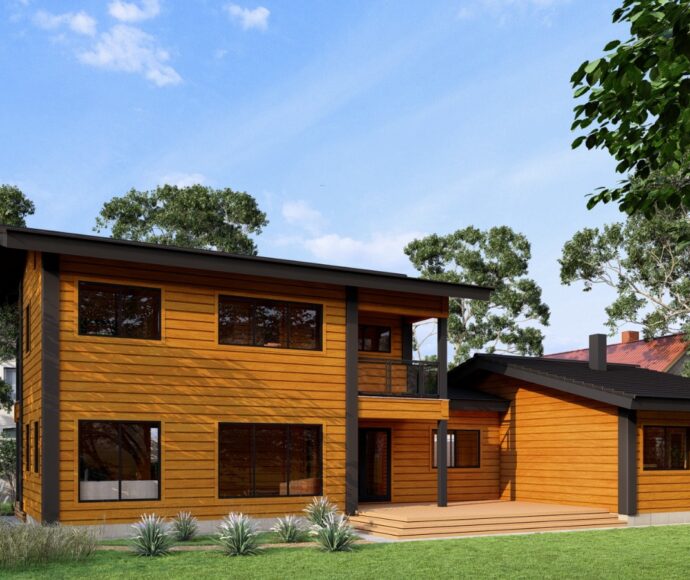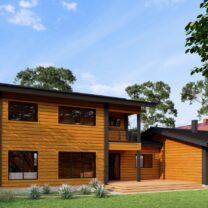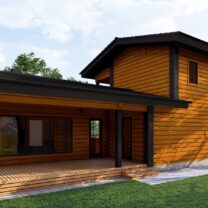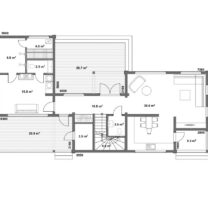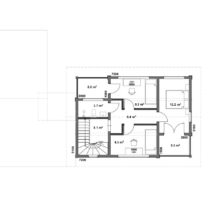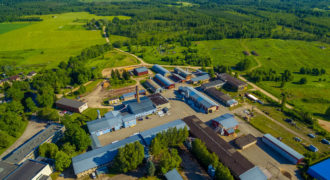- Empty cart
Serena139.6 m2
Serena is a modern and practical log house, with two buildings under one roof: a two-story living area and a sauna. An airy living room can be made either with an open kitchen or separated by a wall. On the second floor there are three bedrooms, two of which have private balconies. Spacious terraces are on both sides of the house.
- Floor area: 139,6 m2
- Storeys: 2
- Bedrooms: 3
- Terraces and balconies: 62,6 m2
- The project can be modified according to client`s requirements.
- The house can be produced from laminated square logs.
- We also produce houses based on individual projects.
Pictures and floor plans
